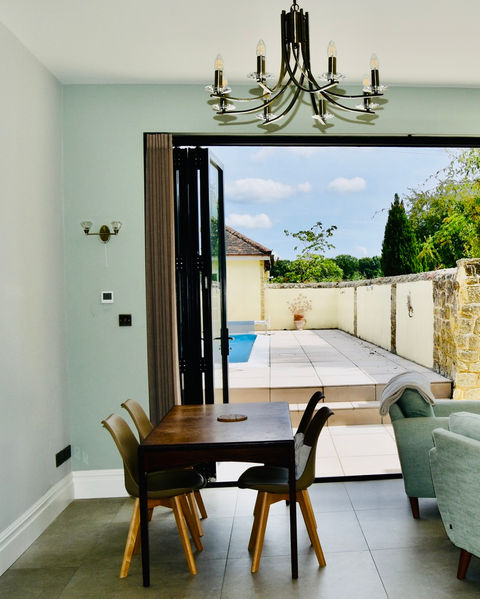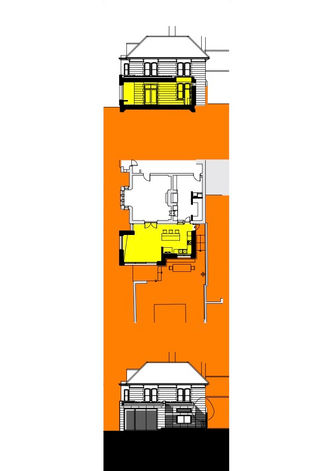NORTH HEATH
Enhancing an 1890s Home with a Sustainable and Contemporary Extension
This project involved a single-storey side extension to an impressive semi-detached 1890s property in the sensitive area of North Heath, West Sussex. The objective was to create a vibrant and sustainable open-plan interactive space while respecting the house’ Victorian architecture. Our brief was to design a contemporary kitchen, dining and living area with seamless access from the original accommodation, offering a modern enhancement that prioritised energy efficiency and minimized environmental impact.
Sympathetic Integration in a Sensitive Location
Our design created a modern extension sympathetic to the scale and materiality of the existing 1890s home, achieving high thermal performance through material selection and advanced construction techniques. Materials were carefully chosen to complement the historical context without imitation. A key sustainability component was an integrated Air Source Heat Pump (ASHP) system for efficient underfloor heating and hot water. We prioritized air tightness to maximize energy efficiency throughout the new structure, utilizing high-performance insulation for exceptional thermal comfort. Full width sliding doors maximize natural light and create a seamless visual connection with the outdoor space, reducing reliance on artificial lighting. Material selection ensured sustainability, harmony with the 1890s aesthetic and respect for the sensitive location. Internally, the design facilitates a natural flow from the original living spaces into the new extension. The extension significantly improved the ground floor layout, providing a flexible and multi-functional family area and optimizing spatial flow. The existing kitchen was repurposed to create a functional laundry, larder and prep kitchen, enhancing space efficiency. Throughout the design, we carefully considered the impact on neighbouring properties, particularly regarding light and outlook. High air tightness and thermal performance were integral to the design, ensuring long-term comfort and reduced energy consumption for the homeowners. Navigating planning permission in this sensitive location was a key aspect of our service and we secured the necessary approvals for this transformative project, demonstrating the successful integration of modern design with historical buildings. Detailed design proposals addressed the relationship between the extension and the 1890s architecture, including internal access points. Collaboration with a structural engineer ensured the extension's structural integrity. Securing Building Regulation Approval ensured adherence to safety and energy performance standards. We maintained a strong collaborative relationship with the builder throughout construction to ensure high-quality, efficient execution, with meticulous attention to both new and existing elements, including the kitchen reconfiguration.
#EnergyEfficiency #HeatingSystemUpgrade #AirSourceHeatPumpInstallation #UnderfloorHeating #GreenHomeUpgrades #SustainableHomeImprovements #HouseExtension #HomeAddition #ExtendYourHome #LivingSpaceExtension #OpenFloorPlan #FloorPlanChange #SpacePlanning #CustomHomeDesign #LivingSpaceExpansion #OutdoorLivingSpace #Utility #Laundry #Larder




























