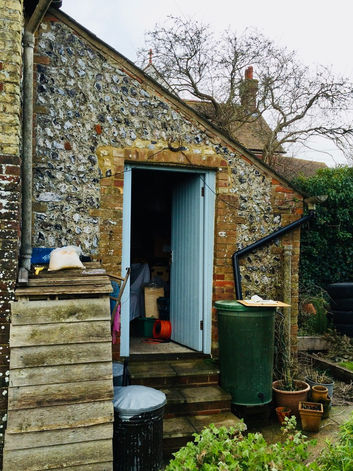Crafting Functional and Beautiful Spaces:
The underutilised garage was transformed into a wonderful and cosy extension, providing a quiet work and reflective space with a discreet ground floor WC and shower room.
This was achieved using traditional flint and brickwork to infill the garage doorway, alongside thermal and structural upgrades. Upstairs, the carefully considered first-floor bedroom extension offers far-reaching and inspiring views across the picturesque Ouse Valley. This new bedroom features a vaulted ceiling, highly insulated walls and timber double-glazed windows designed to match the existing style.
The extension utilises horizontal timber boarding and a slate roof, materials chosen to complement the local vernacular. The protected hawthorn tree in the garden was carefully managed throughout the project.
Navigating Heritage and Delivering Success:
Successfully navigating the complexities of planning and building regulations within a conservation area was a key achievement. This included the submission of an Archaeological Notification Report, acknowledging the site's historical significance. Applications were submitted to achieve Planning and Building Regulation Approvals. The project was realised through close collaboration with a Structural Engineer and local builder, ensuring quality craftsmanship and adherence to a comprehensive tender package and CDM Checklist. The project demonstrates how thoughtful design can respect and enhance a historic setting, creating both functional and beautiful modern living spaces while preserving the unique character of the conservation area.
SOUTH HEIGHTON
A Thoughtful Extension to a Historic Cottage in a Cherished Conservation Area
Nestled within the historic South Heighton Conservation Area, this project involved a delicate first-floor bedroom extension and the imaginative conversion of an existing garage for a pre-1880s semi-detached cottage. The strict conservation brief presented a unique opportunity to enhance modern living while deeply respecting the area's heritage and archaeological significance.
The design focused on a sympathetic approach, carefully considering the cottage's history and the surrounding area. Early collaboration with the Conservation Officer was crucial in agreeing upon materials and design.














